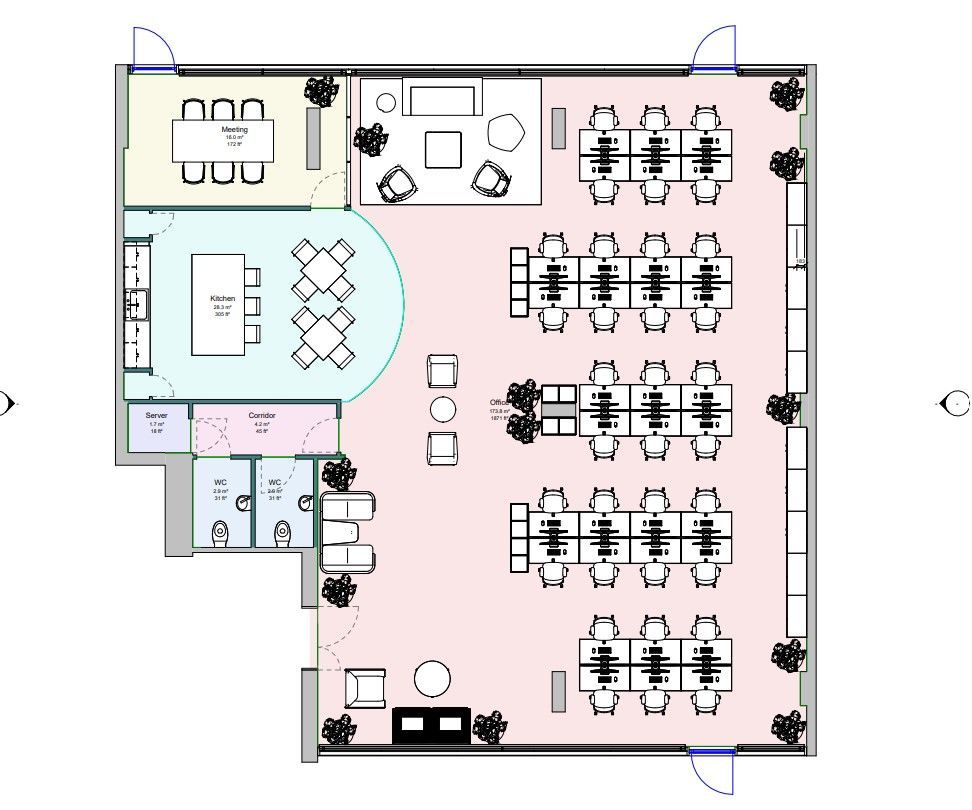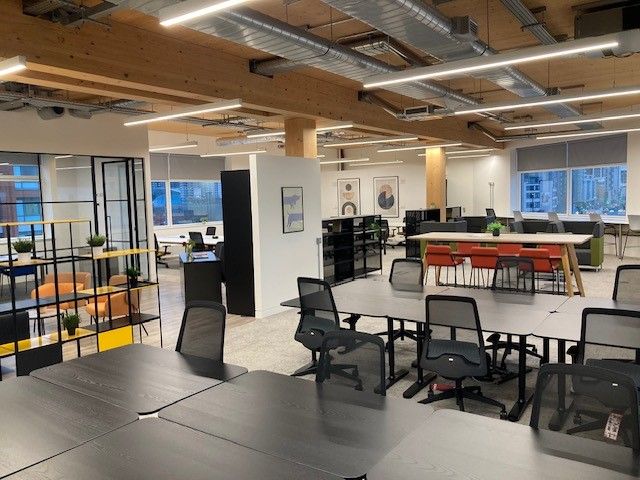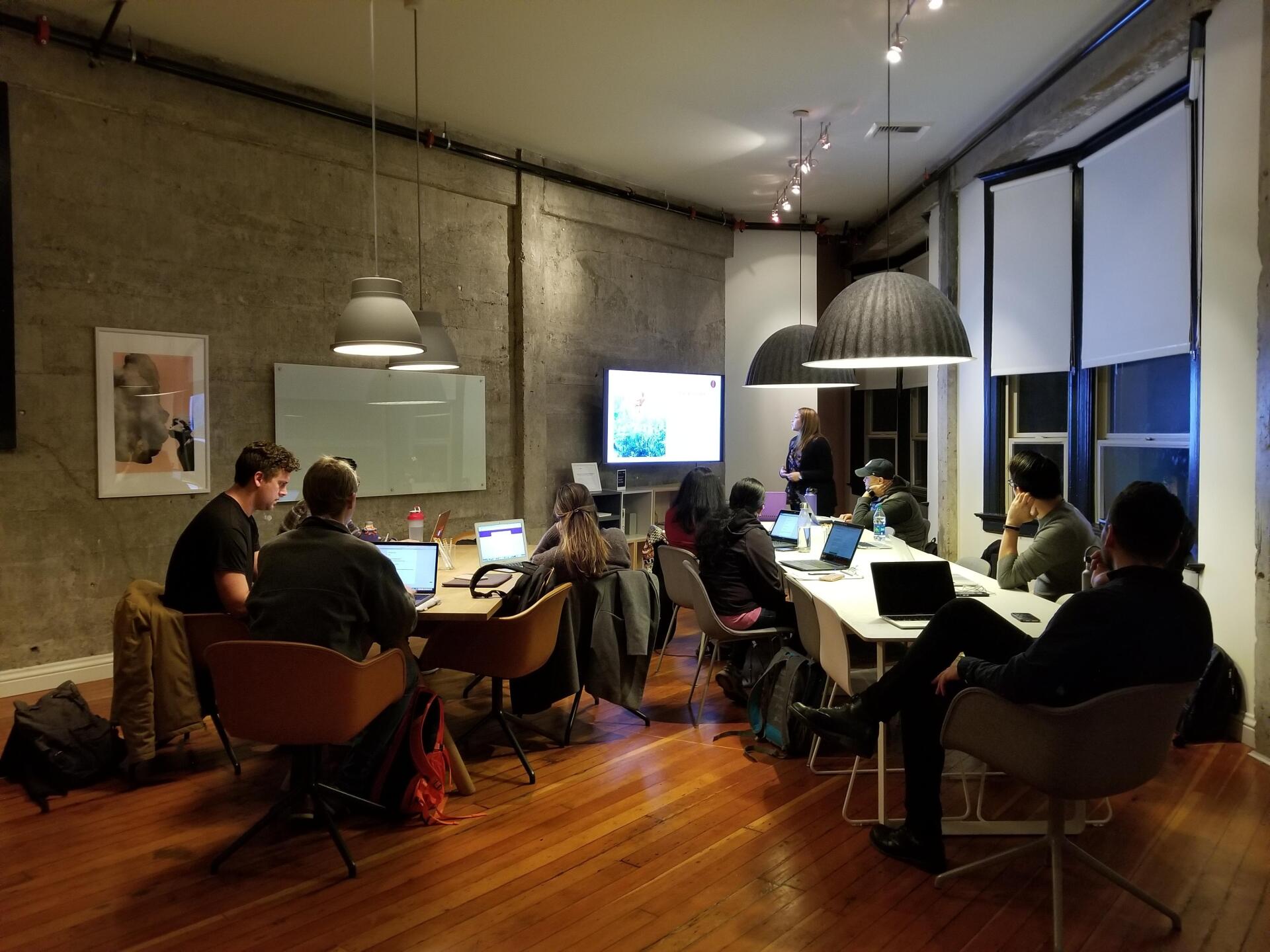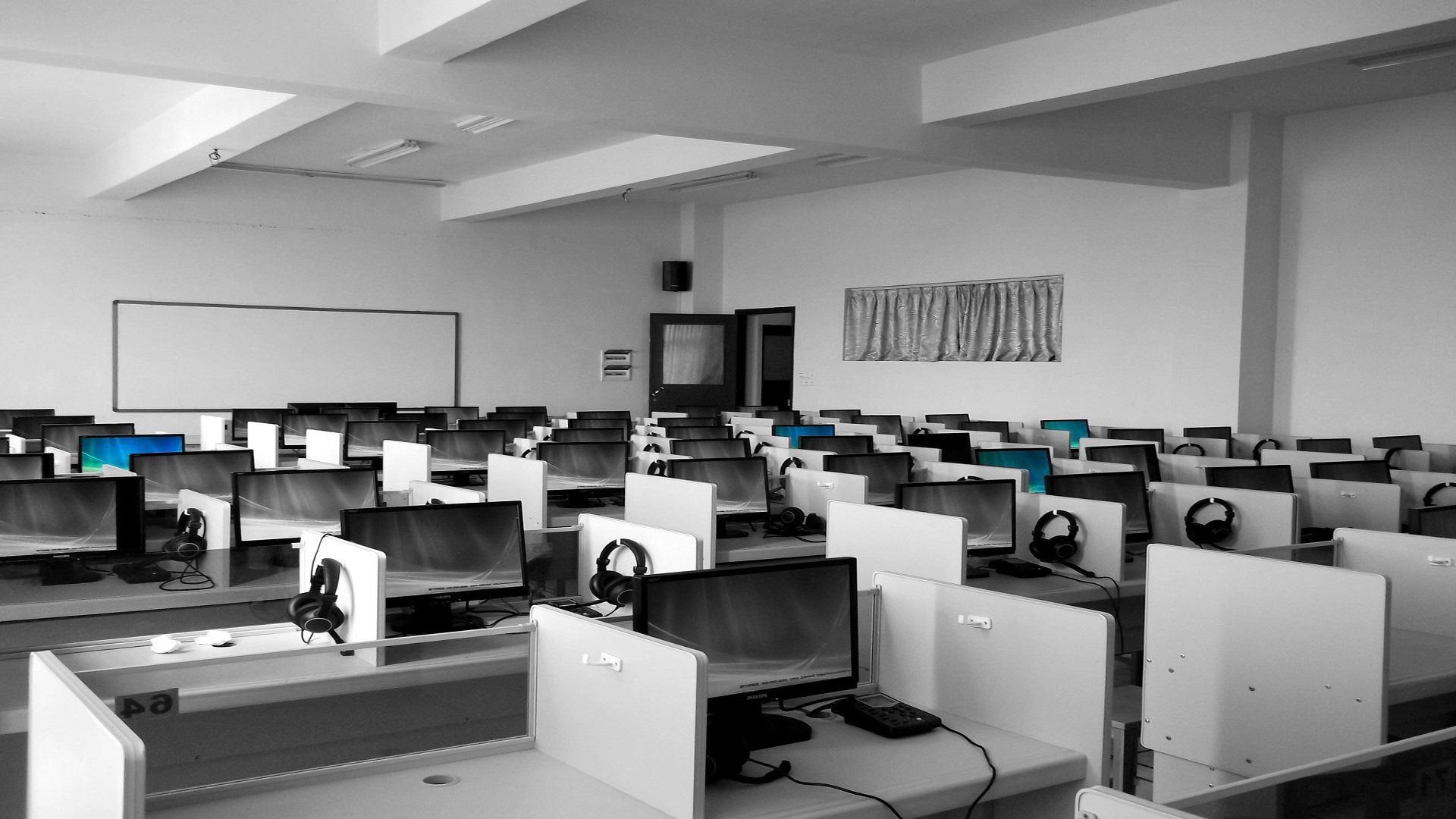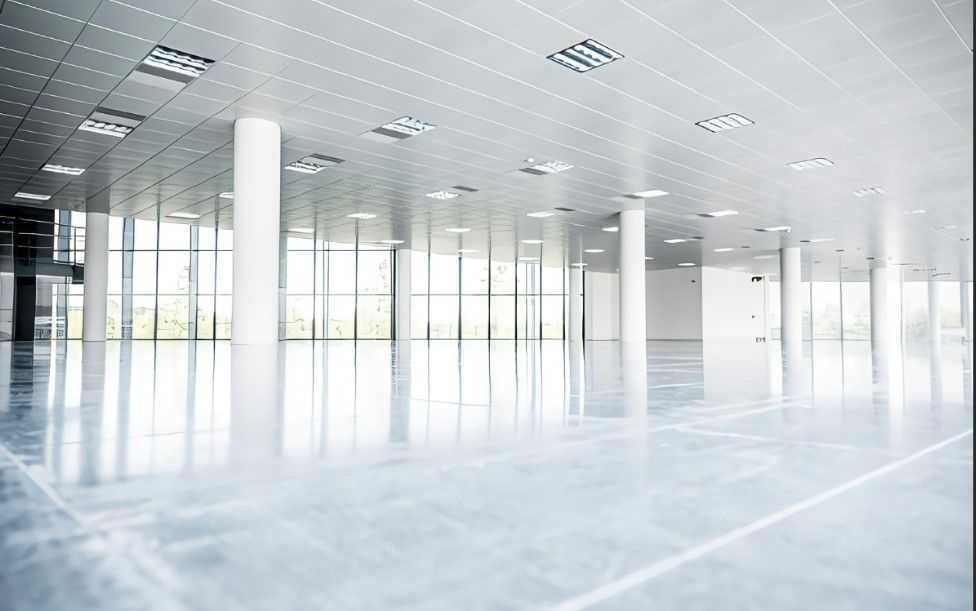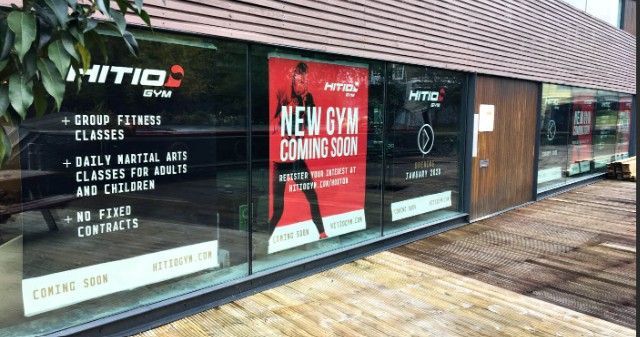Planning your office layouts that meet local demand
Knowing your local office market is an essential part of any feasibility study, so before full fitting out your floors do some research on demand.
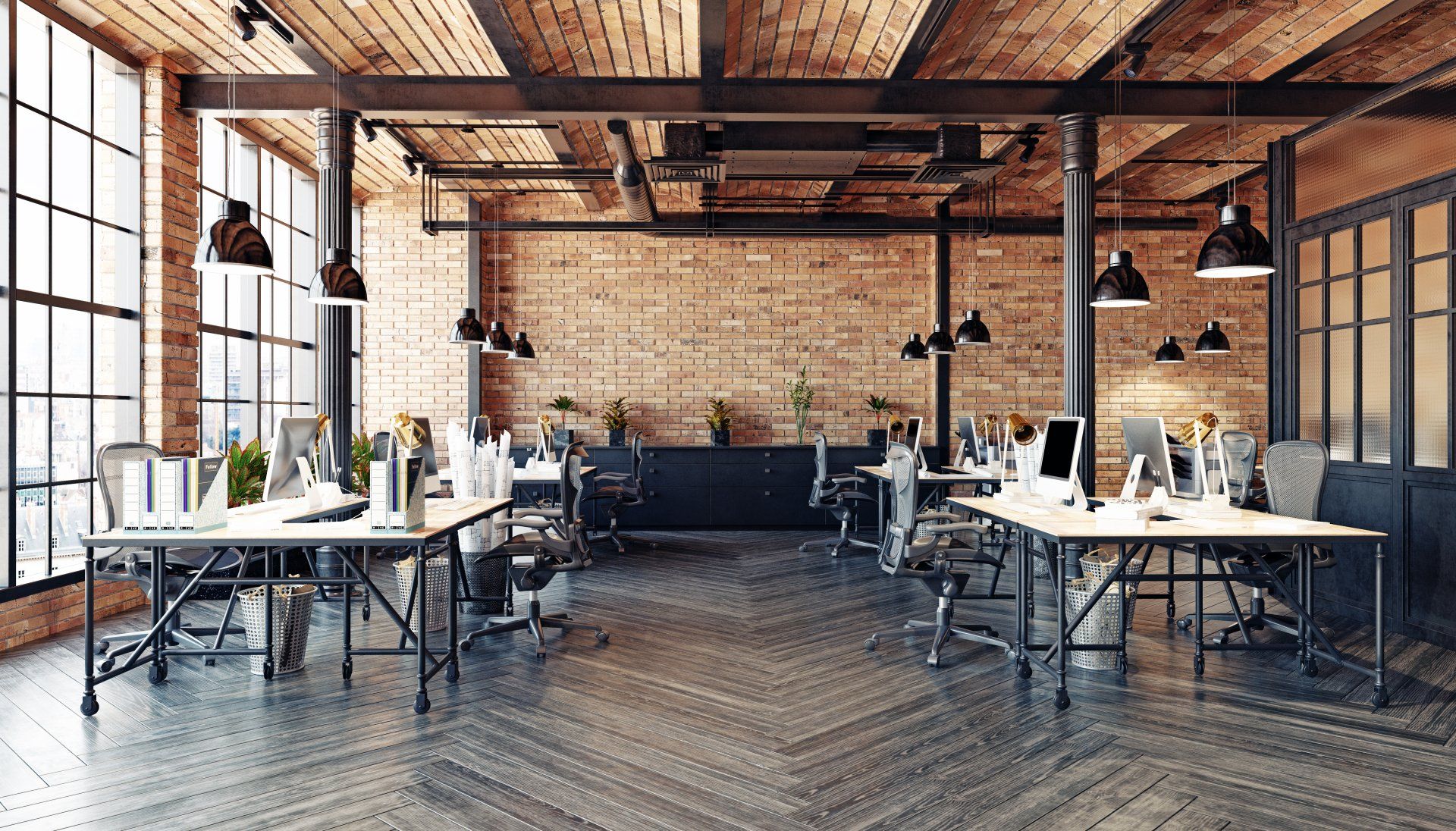
Never assume that 'if you build the space they will come'!
Before building your office floors to meet an unknown flexible office market, make sure you seek expert advice to understand the local lead flow and DEMAND.
In a recent assignment we eventually advised the landlord to only fit 2/3 of their office floors, leaving 30% of the office space to be sold 'off plan'. When you're unsure what the demand will be, create it around the enquires and save money on build costs. There is also something special for a client to be able to create their own space, that perfectly meets their flexible working requirements.
Most serviced offices will have a variety of suites, breakout spaces and coworking areas to cater for a variety of enquiries. However, if your bringing a new product offering to a market, you must know the demand before building
Most serviced offices will need:
- Private offices 2-30desks - the mix depending on building layout and local demand
- Desks - Some fixed for coworking, small ones for high density (1000mm), 1200-1400's standard stock and 1600mm on demand for exec office requirements.
- Reception area - waiting area, refreshments, welcome suite (if there is space) and some storage for the Centre Manager
- Break out areas - tea and coffee points to work, relax and meet
- Kitchen points, with space to sit and relax
- Hot and Fixed coworking desks - with some storage lockers
- Phone booths or quite areas
- 2 Meeting rooms (1-4 and Board room)- again, sizes and how many once you understand demand
- Outside space - bike storage, seating, smoking, socialising
- IT/Comms room
- Toilets with showers is a bonus
- Other nice to haves - Gym, relax or prayer rooms, VR suites, Zen rooms and exercise studios

